Our Products
More Information
Email us: [email protected] Need Help? Call us on: 0203 846 0345
Free, Fast Delivery Over £750
10 Year Guarantee
Price Match Promise
3500+ Doors Sold A Week
Expert Advice
Blog » As seen on TV: CLIMADOOR’s project for Your Home Made Perfect

CLIMADOOR is proud to announce a collaboration with architect Laura Jane Clark on a project for one of the UK’s most popular home makeover shows.
Hosted by Angela Scanlon, Your Home Made Perfect ‘transforms problematic pads into heavenly homes’ culminating in an exciting reveal at the end of each episode.
Working closely with Laura and her team, we provided windows, doors and glazed bifold doors to transform a converted barn in the West Midlands. All for a very special episode of Your Home Made Perfect Season 4. Here’s a closer look at how it all came together…
The project was located in the vibrant market town of Solihull. Often nicknamed ‘the gateway to the Midlands’ Solihull was close to the action of the 2022 Commonwealth Games.
Situated on the River Blythe in the ‘Forest of Arden’ area, Solihull is known for its green spaces and high quality environment. This makes it the ideal base for a family home – just like the one featured in the episode.
Laura’s initial brief was to redesign a ‘badly converted and extended’ 300-year-old barn turning it into a family home.
During the episode, homeowners Fiona and Andy explain that after moving into their ideal home it hasn’t quite been the fairy tale they imagined. And while they originally fell for the barn’s quirky features, this ‘hotchpotch’ conversion was in need of a complete transformation to make it really work for their family in the long term.
Laura explains: “I created a concept of how to turn this large, cold, disjointed house – untouched since the nineties – into a warm space that was sensitively designed and sustainably built. As the design came together, I worked with CLIMADOOR to create the bespoke bifold door solution and high level windows that brought the vision to life.”
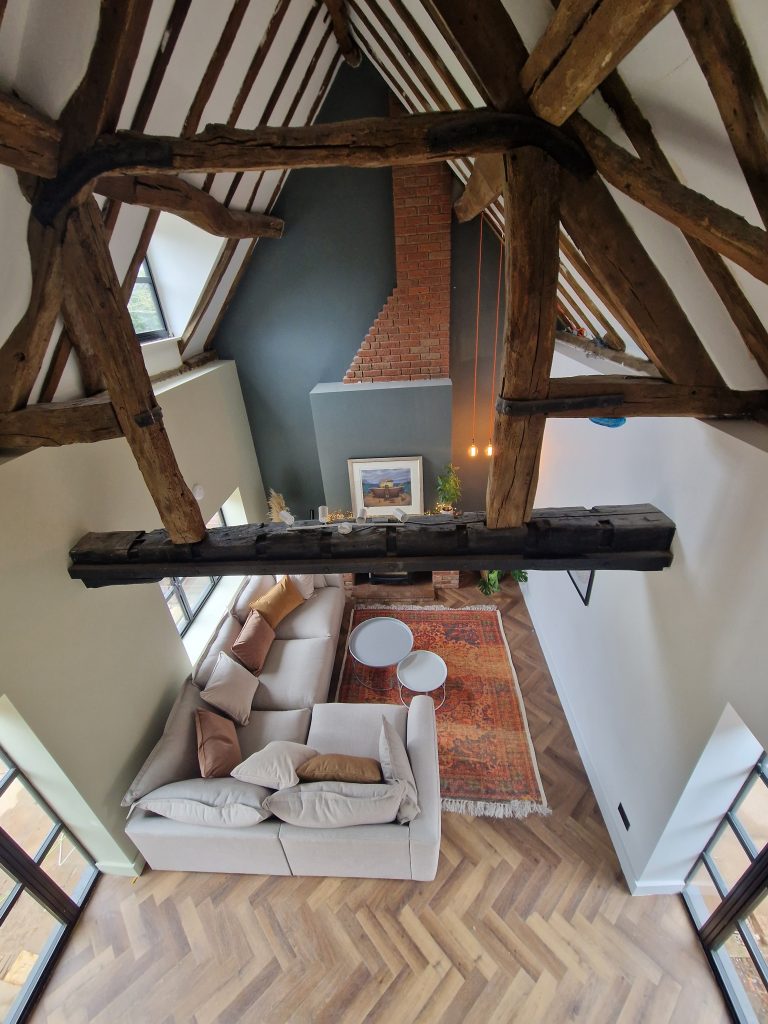
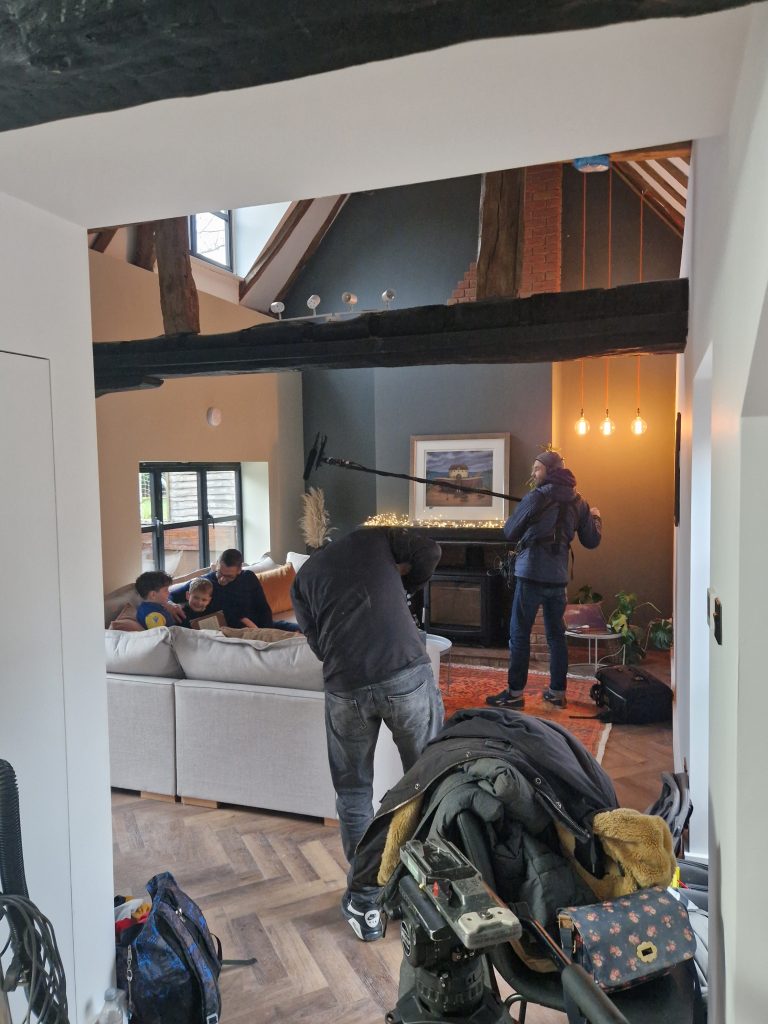
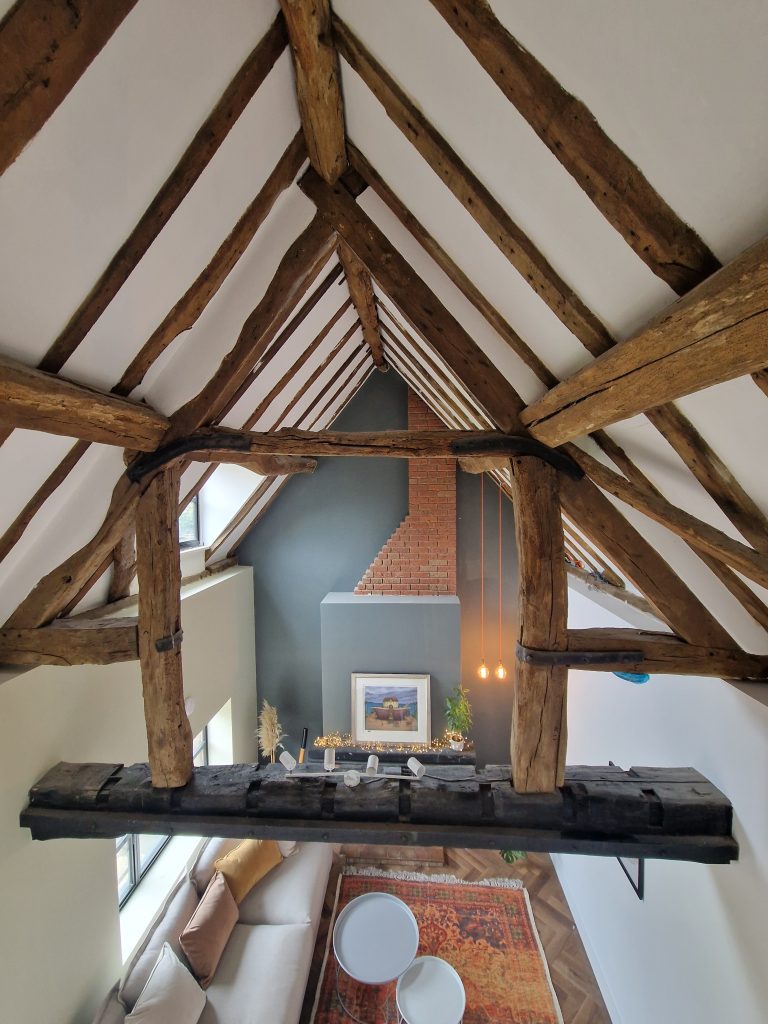
Bifold doors were central to Laura’s concept of creating more open space and giving Fiona and Andy the opportunity to enjoy a more alfresco lifestyle. Choosing products from CLIMADOOR’s best selling Black Aluminium Heritage Collection Laura’s additional goal was to maximise natural light and create a striking design statement while highlighting the building’s original features.
She says: “The old beams of the original barn were exposed during a previous extension in the nineties, but they weren’t featured in a way that created a focus and feature of the architecture. I wanted the design to bring this very long, disconnected house together and celebrate the original red brick barn with its incredible roof structure.”
As fans of Your Home Made Perfect will know, the designers use virtual reality to share their ideas with homeowners. This was particularly useful as the two bifold doors provided met at a corner on the extension. Meaning it required the use of a specialised aluminium pressing to connect the frames of the bifolds around the corner.
Laura reveals: “By using virtual reality, we overcame any usual building issues by getting a ‘preview’ of the finished design. This allowed us to collaborate with CLIMADOOR and create bespoke doors that meet at a corner.”
“We were also able to check the doors for the indoor/outdoor kitchen and the black replacement windows throughout the home. The great thing about working with virtual reality is that you get to provide a clear image to the client and see your designs come to life beforehand.”
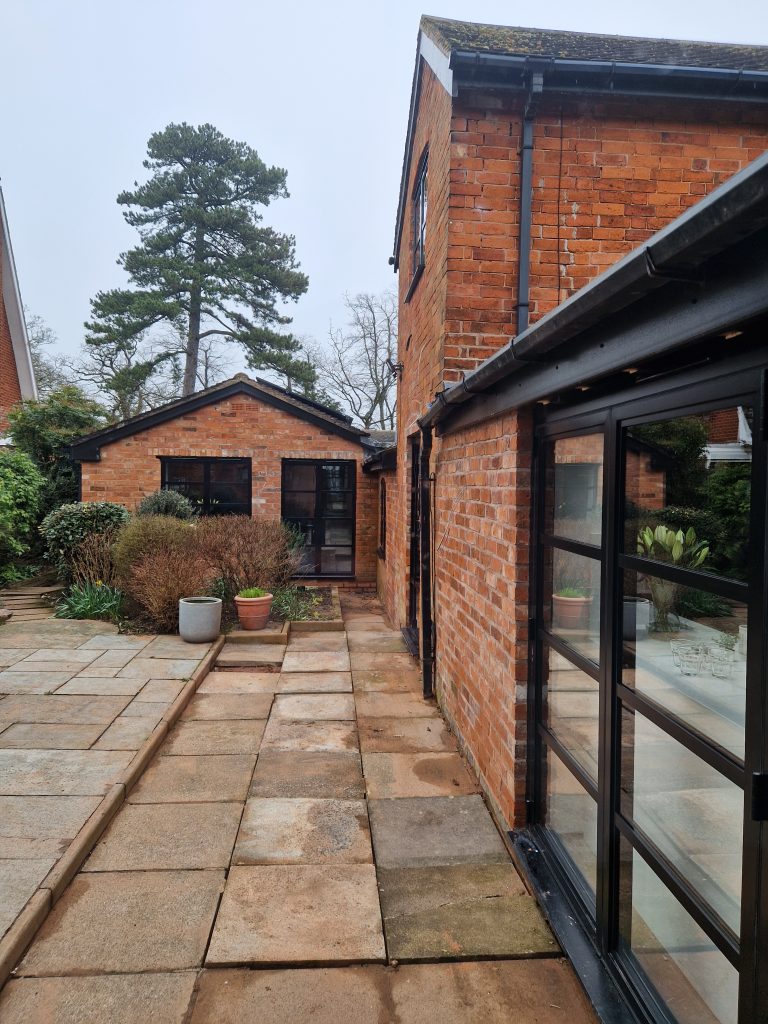
After the products were selected and the design was approved by virtual reality, we sprung into action, taking control of different areas of expertise and delivering exceptional service.
The first steps revolved around getting the details spot on; interpreting plans and examining drawings before providing the final quotation. We also surveyed the site and procured the correct measurements to ensure complete accuracy.
Next, long standing team member Oliver Kearns arranged for Laura’s products to be delivered in two drops. The majority of products were delivered in the first drop and the products for the extension were delivered once Laura was ready to move to the next phase.
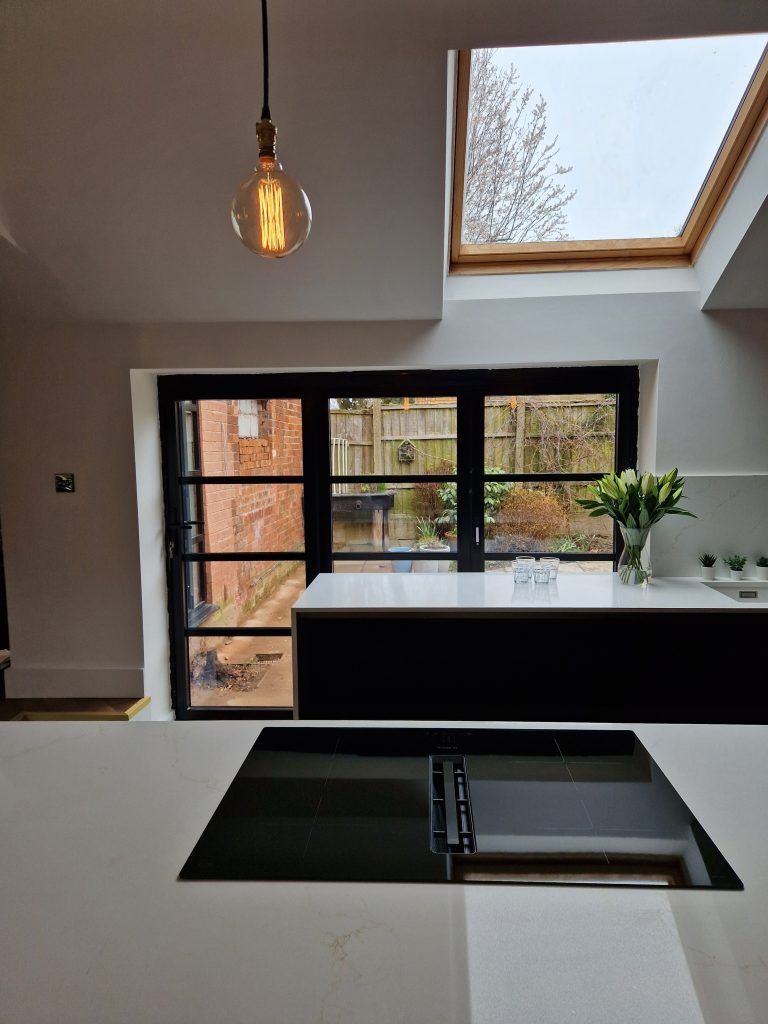
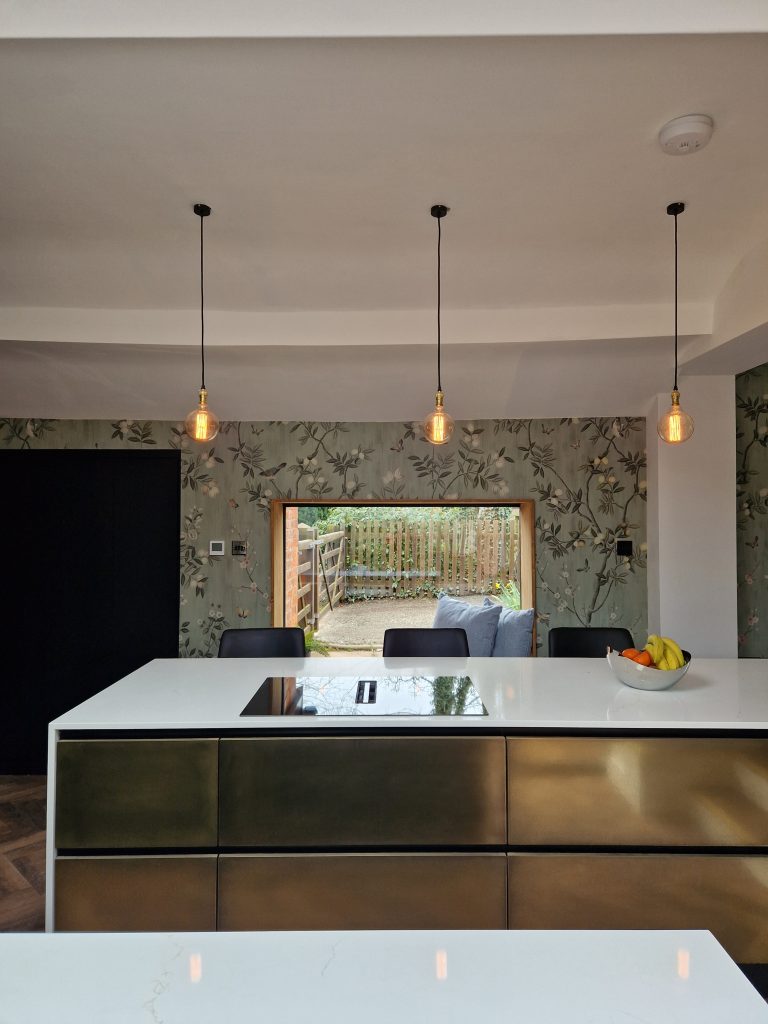
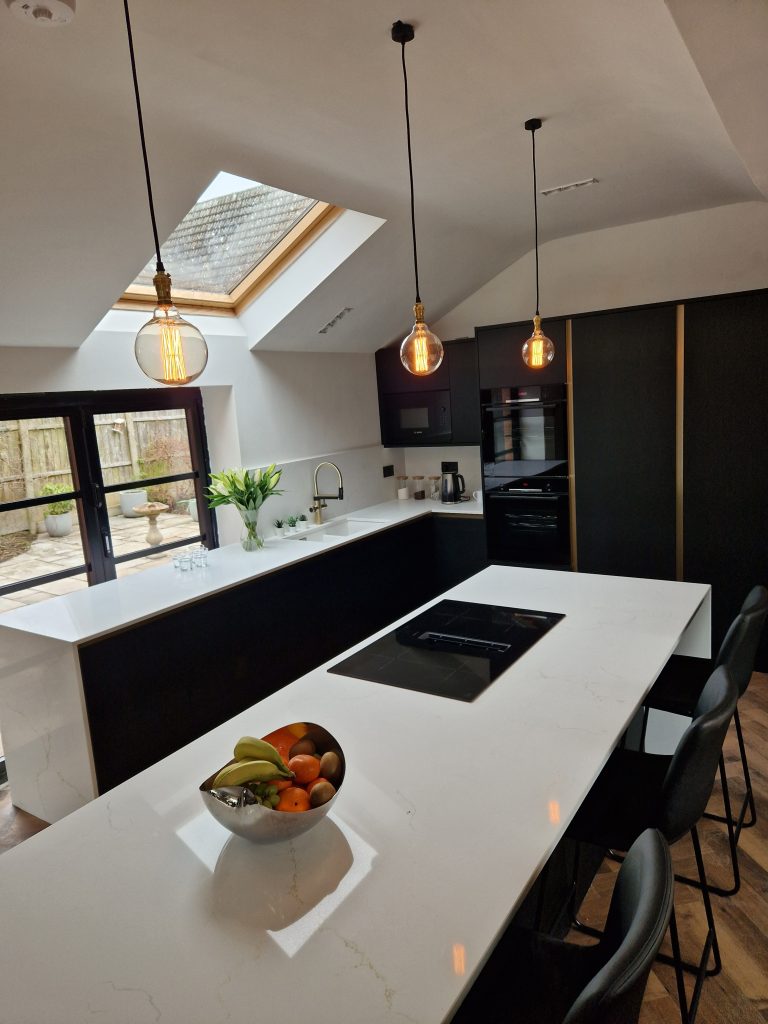
From organising delivery to managing installation, it was essential to maintain good communication throughout the project to achieve a finish good enough for prime time TV.
Laura agrees: “One of the best things about working with CLIMADOOR was having direct contact once installation started so any problems could be sorted quickly. Finding the right suppliers, manufacturers and installers is key. Especially with glazing. Smooth working relationships make the difference between a good build and brilliant one.”
Since completion, Laura has added us to her list of preferred suppliers which is the highest testament to our service. She says: “It was great working with CLIMADOOR!”
The feeling’s mutual. Laura’s company, Lamp Architects, has a reputation for delivering some of the UK’s most imaginative home renovations and transformations. And we can’t wait to work together again. Watch this space…
Your Home Made Perfect is available to watch on BBC iPlayer now and on Netflix at a later date. Follow Laura Jane Clark on Instagram and pick up a copy of her book, The Handbook of Home Design for more tips and tricks, inspiration and technical know-how. Photo credit: Lamp Architects & BBC.


Reasons to shop
with us
Specialist suppliers of high quality, internal and external folding and french doors. Buy direct for the best price.
Nationwide
Delivery
Delivery to most mainland UK postcodes within 3-7 working days. Free delivery on orders over £750.
The Climadoor
Guarantee Promise
All of our doors and hardware are guaranteed for ten years against the occurrence of manufacturing faults.
0203 846 0345
Telephone: 0203 846 0345 Email:
[email protected] ©Climadoor Ltd 2021. All rights reserved.
Showroom: Unit 2 Sinfin Central Business Park, Sinfin Lane, Derby DE24 9HL. Buy online or via selected stockists: Vibrant
Doors / Express Doors Direct / Vivid
Doors
Terms & ConditionsRefunds & ReturnsOur Guarantee PromisePrivacy PolicyClimadoor Voucher Codes Sitemap
Please contact us for details regarding our FSC® certified products.
Choosing the perfect bifold door for your space can be challenging with so many options available. Our Roomfold Comparison table is here to simplify the process, providing a side-by-side breakdown of the key features, specifications, and benefits of our Roomfold Standard, Deluxe, and Grande systems. Whether you’re prioritising size, finishes, or hardware, this detailed comparison will help you find the ideal solution tailored to your needs.
| Roomfold Standard | Roomfold Deluxe | Roomfold Grande | |
|---|---|---|---|
| Size Width Options | 1215mm - 3502mm | 1218mm - 4652mm | 836mm - 3891mm |
| Available Finishes | Unfinished Oak, Prefinished Oak, & White Primed | Unfinished Oak, Prefinished Oak,& White Primed | Unfinished Oak, Prefinished Oak, White Primed, Black |
| Door Options | 3,4, and 5 door options. | 3,4,5 & 6 door options | 2,3,4 and 5 door options |
| Trimming Ability - Height | 20mm on height (contact us for details, as some sets can be trimmed more than this) | 20mm on height (contact us for details, as some sets can be trimmed more than this) | 20mm on height (contact us for details, as some sets can be trimmed more than this) |
| Trimming Ability - Width | 20mm on 2 doors and then an extra 10mm per door thereafter. Where individual door leaf sizes are 686mm or bigger the trim allowance is 20mm per leaf - equal amounts off each side of the door. | 20mm on 2 doors and then an extra 10mm per door thereafter. Where individual door leaf sizes are 686mm or bigger the trim allowance is 20mm per leaf - equal amounts off each side of the door. | 20mm on 2 doors and then an extra 10mm per door thereafter. Where individual door leaf sizes are 686mm or bigger the trim allowance is 20mm per leaf - equal amounts off each side of the door. |
| Frame Depth | 78mm | 78mm | 133mm |
| Frame Height | 2078mm | 2078mm | 2060mm |
| Hardware | Top Hung only, with floor mounted pivot. | Top Hung, bottom guided, with 20mm high low level guide rail. Ideal for running different floorings up to each side. | Top Hung, with jamb mounted bottom pivot. Ideal for fitting on top of existing floorings, where the flooring finish is the same both sides of the door set. Or ideal on top of tiled floors. |
| Hardware Adjustment | Height - 6mm | Height - 6mm | Height - 10mm |
| Supplied with Drop Bolts | No | Yes | Yes |
| Delivery / Collection | Delivery £60, Collection free from either DE24 9HL, or S44 5HS, after order. All orders over £750 are free delivery. | Delivery £60, Collection free from either DE24 9HL, or S44 5HS, after order. All orders over £750 are free delivery. | Delivery £60, Collection free from either DE24 9HL, or S44 5HS, after order. All orders over £750 are free delivery. |
| Guarantee | 10 years against manufacturing defects | 10 years against manufacturing defects | 10 years against manufacturing defects |
| Bespoke Service Available (24 week lead time) | No | No | Yes |
| Key Features and Benefits | Pairmaker not supplied on “meeting door” configurations. Frame always supplied in an unfinished Oak for on-site decorating no matter the door finish. Face fit hinges and hinge handle. Ideal for customers that will have the doors in their fully open or fully closed position 90% of the time and not using the mechanism on a regular basis. Perfect for closing off a room ona budget renovations/ offices. Will allow through flooring. | Frame supplied matching the door finish chosen. Can fill larger openings as the bottom track allows up to six door systems. Smooth operation at larger total widths with connection to the head and base track on the end of every other door. Face fit hinges and hinge handle. Ideal for customers changing flooring between rooms as the 20mm high 74mm deep low-level threshold gives a clean break between flooring. A robust, cost-effective system. | Frame supplied matching the door finish chosen. Superior “external grade” hardware allowing an incredibly smooth operation with no need for a base track. Face fit hinges and hinge handle including an offset hinge system which allows the doors to stack more compact than the other Roomfold options. Supplied with door stops across the whole internal rebate of the frame leaving no gaps at the top between top edge of the doors and underside of the track meaning they will offer more in terms of heat retention and sound reduction between rooms. More opening options that can suit any home. Our highest specification system with upgraded, stylish hardware. |
| Overall Rating |

