Our Products
More Information
Email us: [email protected] Need Help? Call us on: 0203 846 0345
Free, Fast Delivery Over £750
10 Year Guarantee
Price Match Promise
3500+ Doors Sold A Week
Expert Advice
Blog » Relax, recharge, reinvigorate: The rise of wellness design

In today’s fast-paced world, stress and burnout are all too common. With this in mind, creating a feeling of peace and wellbeing within our homes has become more important than ever.
This is where the wellness design trend comes in – a holistic approach to interior design that prioritises physical, mental and emotional well-being.
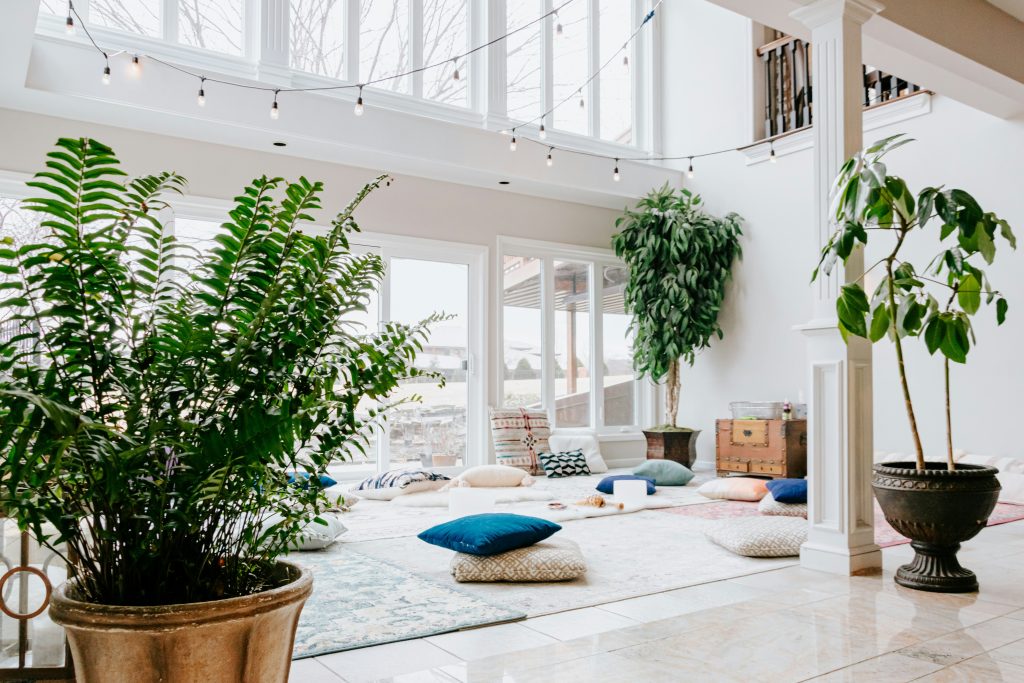
The term “wellness design” is everywhere right now. But what does that mean for the way we design and decorate offices, public buildings and our homes?
Let’s start from the beginning. The Global Wellness Institute (GWI) is a non profit organisation on a mission to empower wellness worldwide. They do this by educating public and private sectors about preventative health and wellness.
They ultimately define wellness as: “the active pursuit of activities, choices and lifestyles that lead to a state of holistic health.”
If we were to focus home renovations or property developments around this idea of ‘holistic health’ in all areas of life, the benefits to both occupants and wider society could be huge. Improving productivity, enhancing creativity and increasing happiness are just some of the reasons wellness design could be good for us.
In practice, this looks like intentionally considering how elements such as lighting, thermal efficiency, fresh air and a connection to nature could impact how a space makes us feel.
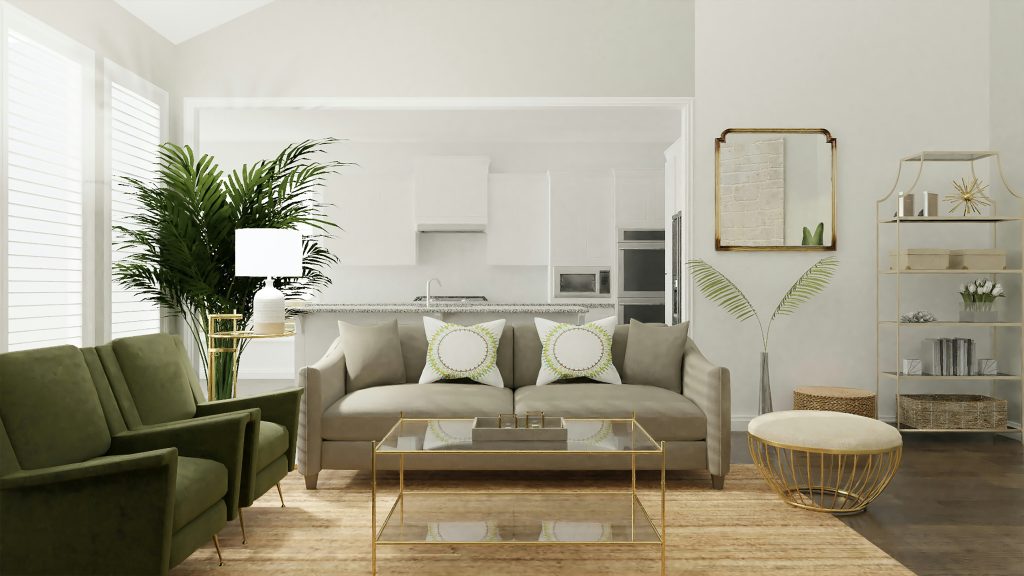
According to mental health charity Mind the benefits of spending time in nature include increased confidence and a greater sense of community. So it makes sense to try and somehow connect our homes with the natural world.
The concept of ‘biophilia’ means to bring nature indoors through plants, organic materials and calming water features. In addition to large windows and glass doors that let in lots of natural light. The idea is to reduce stress, promote relaxation and help us to feel closer to nature all year round.
To bring this all together, biophilic design and wellness design are intrinsically connected through this shared concept of creating spaces that help us feel healthier and happier.
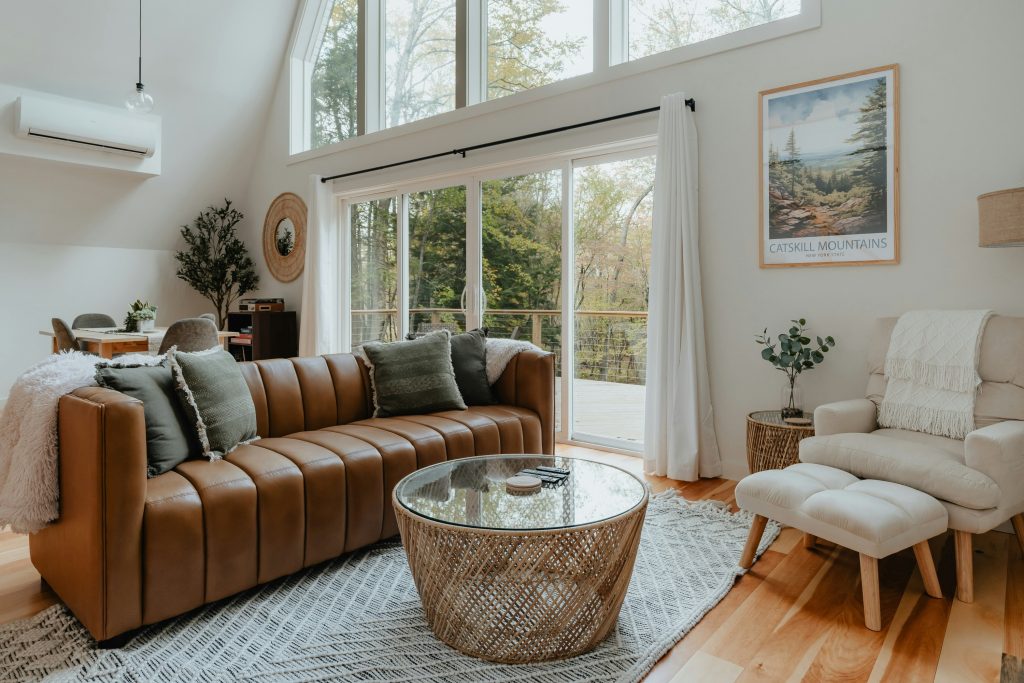
Wellness design goes beyond aesthetics, focusing on creating spaces that actively nurture our wellbeing. Reflecting this, the key principles of wellness design are:
Mindfulness
Designing spaces that encourage activities like meditation, yoga or simply quiet reflection to create opportunities for inner peace and clarity.
Healthy Materials
Opting for non-toxic or FSC certified materials. Improving air quality and minimising electromagnetic fields to foster a healthier living environment.
Sensory Appeal
Engaging all five senses through textures, colours, sounds and scents to offer a more immersive and satisfying experience.
Flexibility and Adaptability
Designing accessible spaces that can be easily modified to accommodate different needs and activities to enhance comfort and promote a sense of control.
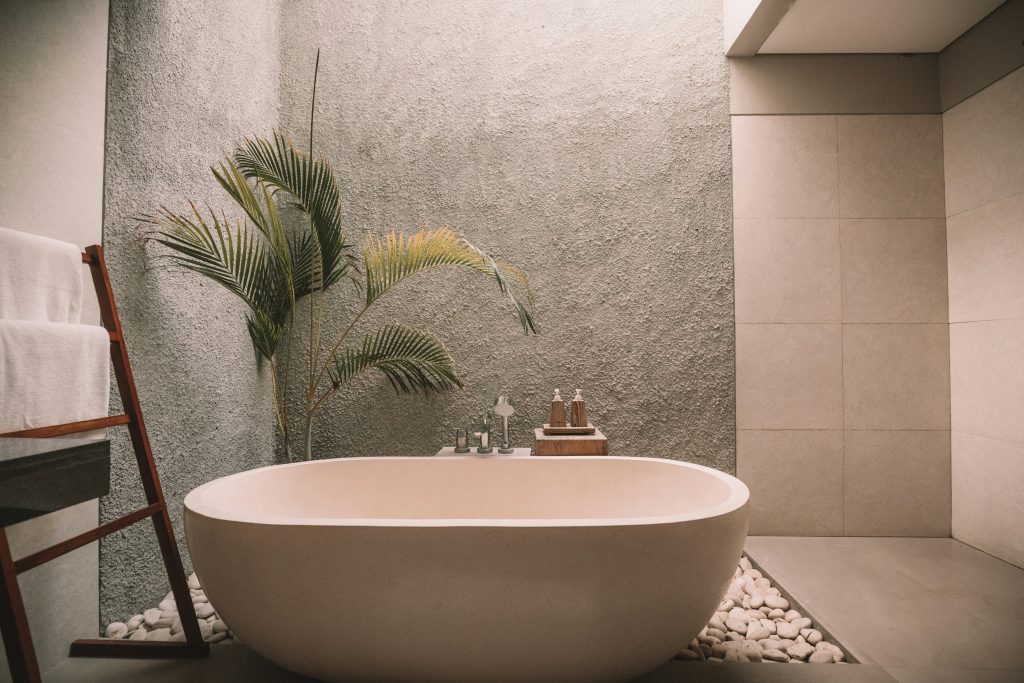
We spend around 90% of our time indoors which, of course, is enough of a reason to ensure our homes are an enjoyable place to be. But as wellness design complements several emerging 2024 interior design trends, now’s an especially perfect time to inject a little extra wellness into your living space.
Curved Shapes and Organic Flow
Move away from harsh lines and sharp angles. Instead, incorporate soft curves and natural forms to create a sense of fluidity and peace. Take inspiration from Japandi Design.
Earthy Palettes and Textures
Utilise nature-inspired colours like greens, blues and browns (along with natural materials like stone, linen and oak doors). This brings the outdoors in and fosters a sense of grounding.
Multifunctional Spaces
Design rooms that serve multiple purposes (think: living rooms that double as yoga studios or home offices with integrated relaxation areas). This maximises space and encourages mindful open plan living.
Smart Technology Integration
Invest in smart lighting systems, air purifiers and sound systems to create personalised atmospheres that support sleep, focus and relaxation.
Focus on Mental Health
Create dedicated spaces for mindfulness practices. This could be a reading nook or a cinema room. Also, bring out those cherished objects and any favourite artwork or photos to evoke positive emotions.
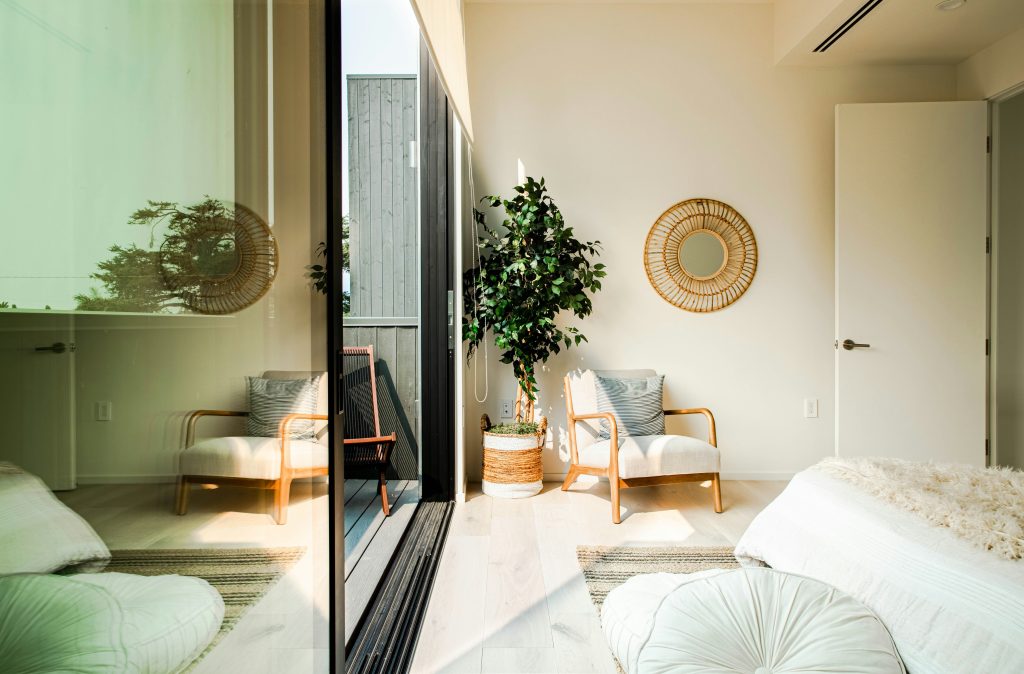
Install sliding doors that create an effortless transition (and permanent connection) to your garden. With their large panes of glass and sleek sightlines, sliding doors help to maximise natural light and increase the flow of fresh air. Complement this with glazed internal doors that allow light to flood throughout each room and white doors which help to achieve a light, bright atmosphere.
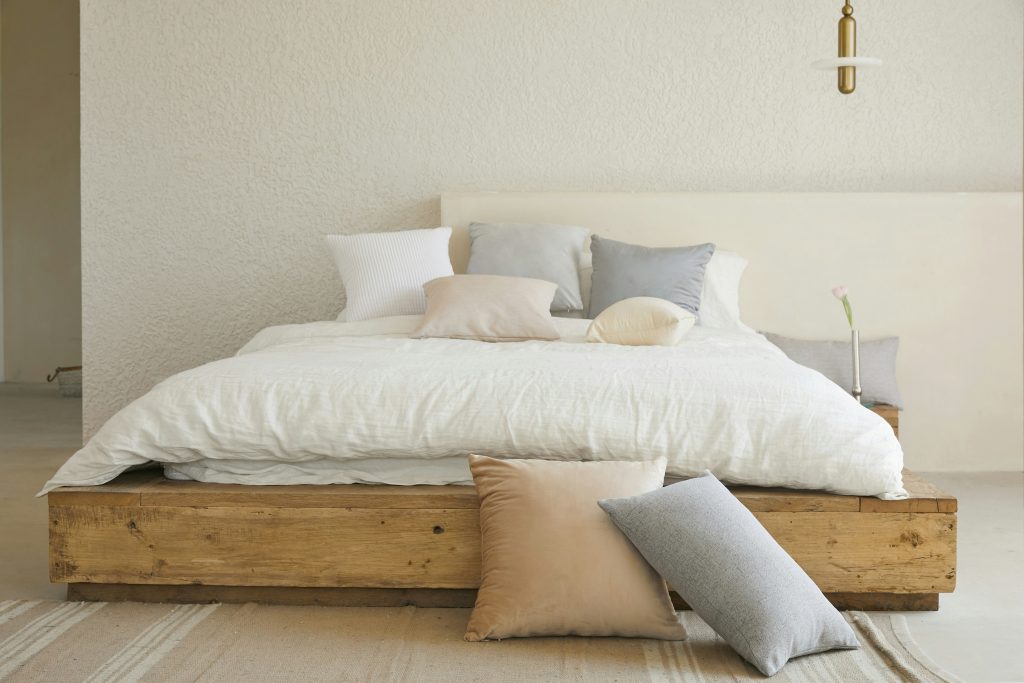
The beauty of wellness design is that it can be adapted to any space and budget. Here are some tips to get started:
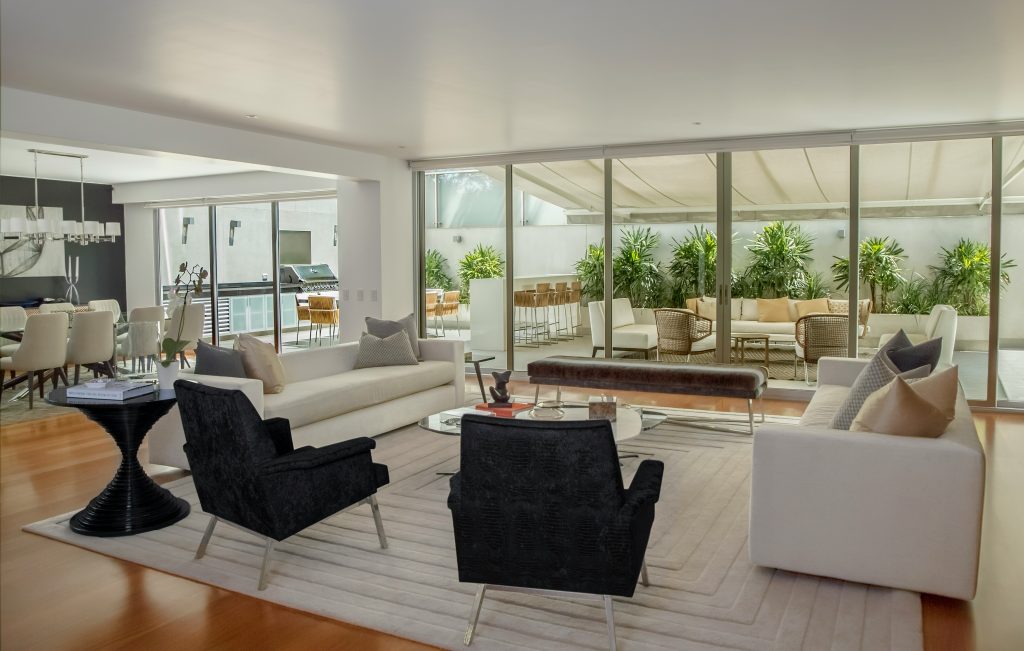
Wellness design is a journey, not a destination.
It’s about creating a living environment that supports your unique needs and aspirations for wellbeing.
Experiment, listen to your intuition and enjoy the process of bringing wellness design into your home.
By embracing the principles of wellness design, you could enjoy a home that not only looks elevated but nourishes mind, body and soul too, paving the way for a calmer and more meaningful lifestyle.
For more interior design tips, join our mailing list and get access to exclusive trend reports, new product launches, special offers and flash sales.


Reasons to shop
with us
Specialist suppliers of high quality, internal and external folding and french doors. Buy direct for the best price.
Nationwide
Delivery
Delivery to most mainland UK postcodes within 3-7 working days. Free delivery on orders over £750.
The Climadoor
Guarantee Promise
All of our doors and hardware are guaranteed for ten years against the occurrence of manufacturing faults.
0203 846 0345
Telephone: 0203 846 0345 Email:
[email protected] ©Climadoor Ltd 2021. All rights reserved.
Showroom: Unit 2 Sinfin Central Business Park, Sinfin Lane, Derby DE24 9HL. Buy online or via selected stockists: Vibrant
Doors / Express Doors Direct / Vivid
Doors
Terms & ConditionsRefunds & ReturnsOur Guarantee PromisePrivacy PolicyClimadoor Voucher Codes Sitemap
Please contact us for details regarding our FSC® certified products.
Choosing the perfect bifold door for your space can be challenging with so many options available. Our Roomfold Comparison table is here to simplify the process, providing a side-by-side breakdown of the key features, specifications, and benefits of our Roomfold Standard, Deluxe, and Grande systems. Whether you’re prioritising size, finishes, or hardware, this detailed comparison will help you find the ideal solution tailored to your needs.
| Roomfold Standard | Roomfold Deluxe | Roomfold Grande | |
|---|---|---|---|
| Size Width Options | 1215mm - 3502mm | 1218mm - 4652mm | 836mm - 3891mm |
| Available Finishes | Unfinished Oak, Prefinished Oak, & White Primed | Unfinished Oak, Prefinished Oak,& White Primed | Unfinished Oak, Prefinished Oak, White Primed, Black |
| Door Options | 3,4, and 5 door options. | 3,4,5 & 6 door options | 2,3,4 and 5 door options |
| Trimming Ability - Height | 20mm on height (contact us for details, as some sets can be trimmed more than this) | 20mm on height (contact us for details, as some sets can be trimmed more than this) | 20mm on height (contact us for details, as some sets can be trimmed more than this) |
| Trimming Ability - Width | 20mm on 2 doors and then an extra 10mm per door thereafter. Where individual door leaf sizes are 686mm or bigger the trim allowance is 20mm per leaf - equal amounts off each side of the door. | 20mm on 2 doors and then an extra 10mm per door thereafter. Where individual door leaf sizes are 686mm or bigger the trim allowance is 20mm per leaf - equal amounts off each side of the door. | 20mm on 2 doors and then an extra 10mm per door thereafter. Where individual door leaf sizes are 686mm or bigger the trim allowance is 20mm per leaf - equal amounts off each side of the door. |
| Frame Depth | 78mm | 78mm | 133mm |
| Frame Height | 2078mm | 2078mm | 2060mm |
| Hardware | Top Hung only, with floor mounted pivot. | Top Hung, bottom guided, with 20mm high low level guide rail. Ideal for running different floorings up to each side. | Top Hung, with jamb mounted bottom pivot. Ideal for fitting on top of existing floorings, where the flooring finish is the same both sides of the door set. Or ideal on top of tiled floors. |
| Hardware Adjustment | Height - 6mm | Height - 6mm | Height - 10mm |
| Supplied with Drop Bolts | No | Yes | Yes |
| Delivery / Collection | Delivery £60, Collection free from either DE24 9HL, or S44 5HS, after order. All orders over £750 are free delivery. | Delivery £60, Collection free from either DE24 9HL, or S44 5HS, after order. All orders over £750 are free delivery. | Delivery £60, Collection free from either DE24 9HL, or S44 5HS, after order. All orders over £750 are free delivery. |
| Guarantee | 10 years against manufacturing defects | 10 years against manufacturing defects | 10 years against manufacturing defects |
| Bespoke Service Available (24 week lead time) | No | No | Yes |
| Key Features and Benefits | Pairmaker not supplied on “meeting door” configurations. Frame always supplied in an unfinished Oak for on-site decorating no matter the door finish. Face fit hinges and hinge handle. Ideal for customers that will have the doors in their fully open or fully closed position 90% of the time and not using the mechanism on a regular basis. Perfect for closing off a room ona budget renovations/ offices. Will allow through flooring. | Frame supplied matching the door finish chosen. Can fill larger openings as the bottom track allows up to six door systems. Smooth operation at larger total widths with connection to the head and base track on the end of every other door. Face fit hinges and hinge handle. Ideal for customers changing flooring between rooms as the 20mm high 74mm deep low-level threshold gives a clean break between flooring. A robust, cost-effective system. | Frame supplied matching the door finish chosen. Superior “external grade” hardware allowing an incredibly smooth operation with no need for a base track. Face fit hinges and hinge handle including an offset hinge system which allows the doors to stack more compact than the other Roomfold options. Supplied with door stops across the whole internal rebate of the frame leaving no gaps at the top between top edge of the doors and underside of the track meaning they will offer more in terms of heat retention and sound reduction between rooms. More opening options that can suit any home. Our highest specification system with upgraded, stylish hardware. |
| Overall Rating |

