Our Products
More Information
Email us: [email protected] Need Help? Call us on: 0203 846 0345
Free, Fast Delivery Over £750
10 Year Guarantee
Price Match Promise
3500+ Doors Sold A Week
Expert Advice
Blog » The Ultimate Guide to Biophilic Design

Nature is good for us and the benefits of spending time outside are endless. It’s therefore no surprise more of us are looking to cultivate a better relationship with the great outdoors. That’s where biophilic design can help. This practice of incorporating natural elements into built environments, continues to gain momentum. And as we seek to reconnect with nature and improve our wellbeing, this trend is transforming homes and offices alike.
Biophilic design involves incorporating elements of nature into architecture and interior design.
Humans are naturally wired to feel a connection with nature (for some of us it’s already woven into our DNA). The word that describes this innate connection is biophilia which means a love of life and living things. Biophilic design refers to the process of creating harmony between our homes and the natural world.
The more recent biophilic design trend comes from an increased desire to nurture this connection as an antidote to the turbulent times we’re living in. The concept of getting back to nature or ‘slow living’ has been described as one of the fastest growing consumer trends. Over 5 million Instagram posts are currently dedicated to #SlowLiving (and counting).
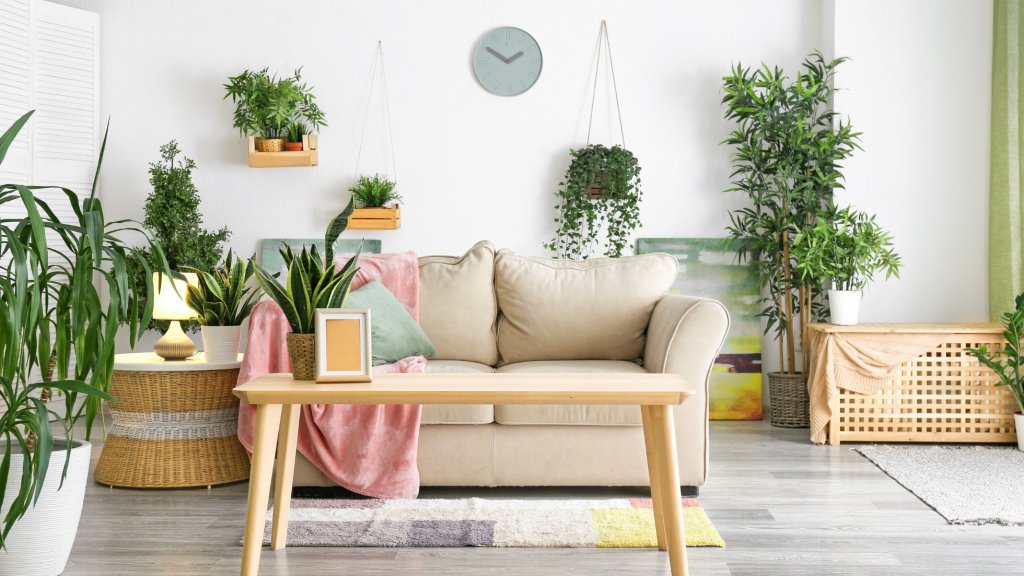
The idea behind biophilic design is to maximise our exposure to nature so it feels like a normal part of our day. This is important because numerous studies show nature is vital for boosting our overall wellness.
The Woodland Trust says green spaces are essential to maintaining good health. They cite improved recovery time from injuries and a reduction in stress levels as just a couple of reasons why we should spend time outdoors.
But it isn’t all about trees. Scientists believe ‘blue spaces’ are important too. Studies show looking at the sea or open sky supports our ‘visual hygiene’ which helps us to feel relaxed.
It doesn’t stop there. According to mental health charity Mind the benefits of spending time in nature include an improved mood, an increase in confidence and a greater feeling of connection to our local communities. Sounds ideal to us.
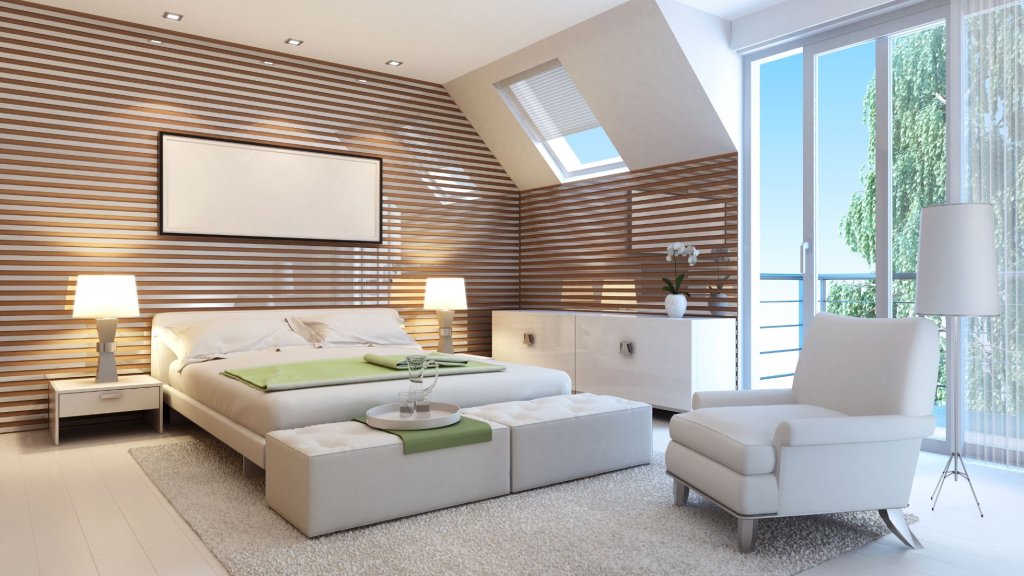
Biophilic design draws upon the concept of biophilia, our innate human connection to nature. By incorporating natural elements (plants, natural light, organic materials) into built environments, biophilic design taps into our evolutionary roots.
This connection with nature has been shown to reduce stress, improve mood, boost creativity, and enhance overall wellbeing. It stimulates our senses, promotes relaxation and creates a more harmonious and restorative atmosphere.
In turn, this ultimately leads to a more positive and productive experience within a space.
| Wellness | Studies have shown that exposure to nature can reduce stress, improve mood and boost productivity. |
| Air quality | Plants help purify the air by absorbing toxins and releasing oxygen. Patio doors create a fresh and breezy feel and improve ventilation. |
| Innovation | Biophilic design can stimulate creativity and innovation by providing an inspiring and engaging environment. |
| Sustainability | By incorporating natural elements, biophilic design can contribute to sustainable building practices. |
Natural Light: Maximise light exposure through glazed doors, large windows and skylights.
Indoor/Outdoor vibes: Install sliding doors or construct a garden building for a seamless connection.
Natural Materials: Celebrate natural materials like oak, stone and linen in construction and décor.
Vegetation: Incorporate floral arrangements, green walls and living walls into interior spaces.
Water Features: Add water features such as ponds, fountains or aquariums to establish a calm atmosphere.
Texture and Print: Use colours, patterns and textures inspired by nature, such as knotty pine doors or botanical prints.
See how our doors have been used to create biophilic spaces at the RHS Chelsea Flower Show 2024, for an episode of TV’s Your Home Made Perfect and for an eco garden building project for a very happy client.
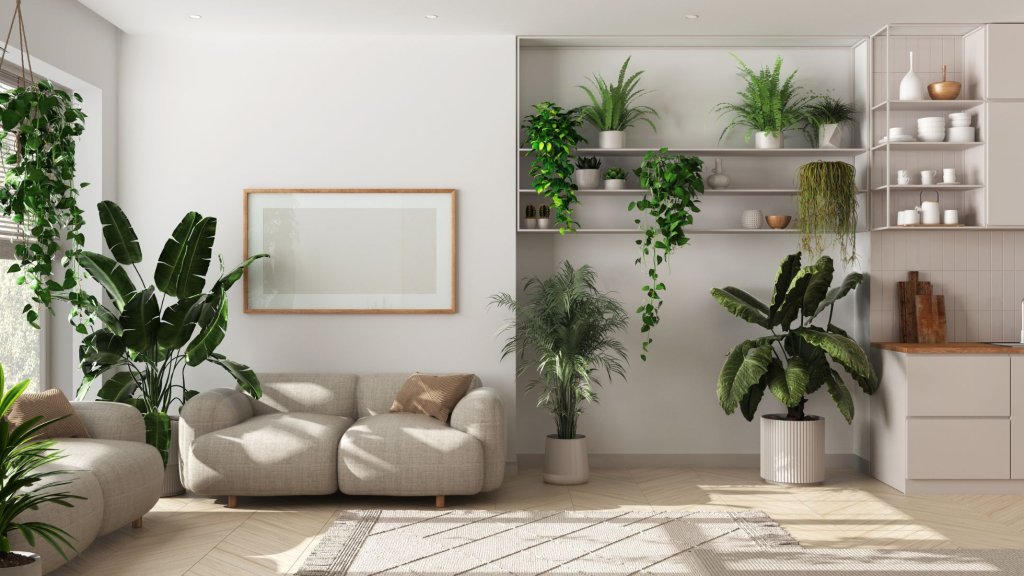
The aim of biophilic design is to create a living space where connecting with nature feels easier and more intuitive. This then provides more opportunities to enjoy the benefits of connecting with nature on a daily basis – no matter the size or style of our homes.
Biophilic design could be as simple as using natural materials (stone, oak, rattan, cotton) or choosing colours inspired by flowers, plants and animals. Other biophilic design principles include organic shapes, calming patterns and use of open space.
By embracing biophilic design, we can create spaces that are not only beautiful but also promote health, wellbeing and productivity. As we move further into the future, it’s clear biophilic design will continue to play a significant role in shaping our built environments.
What makes this trend so popular is its accessibility. After all, you don’t need a large outdoor space or spectacular coastal views to let the natural world in. Easy biophilic design ideas include: starting a small vegetable patch on your patio, curating a collection of houseplants or simply opening your windows to enjoy the morning breeze.
The best biophilic design examples are the simplest, but it’s important to choose the right products. Doors are the building blocks to good biophilic design as they inform the layout of your home. For example, sliding doors provide an opportunity to enjoy the wildlife in your garden while glazed internal doors allow natural daylight to flood every room. Beautiful.
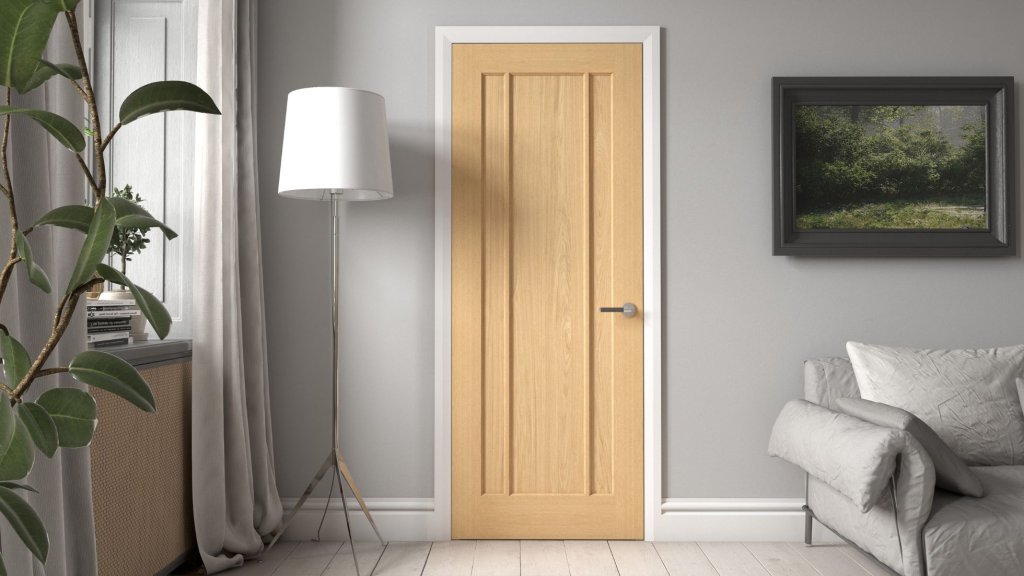
When selecting doors for an environment inspired by biophilic design, it’s essential to choose options that align with the essential principles of nature connection, natural patterns and natural light. Explore door ideas that could enhance your biophilic space:
Sliding Glass Doors
These doors create a fluid transition between indoor and outdoor spaces, maximising natural light and blurring the boundaries between the two environments. Large glass panels offer unobstructed views of nature, connecting occupants with the outside world.
French Glass Doors
Elegant and airy French doors with their classic design and ample glass panels bring in abundant natural light and create a sense of openness. They provide direct access to outdoor spaces like gardens or balconies, further enhancing the biophilic experience.
Bifold Glass Doors
Versatile bifold doors can be fully opened to create a wide, uninterrupted opening, allowing for maximum airflow and natural light. They set the scene for a stylish indoor-outdoor living space, blurring the lines between the two.
Wooden Doors & Natural Finishes
Rustic wood doors, especially those with natural finishes like oak or walnut, add warmth and texture to a space. The organic nature of wood provides a parallel to the natural world. Opt for cottage doors or panel doors for additional depth and dimension.
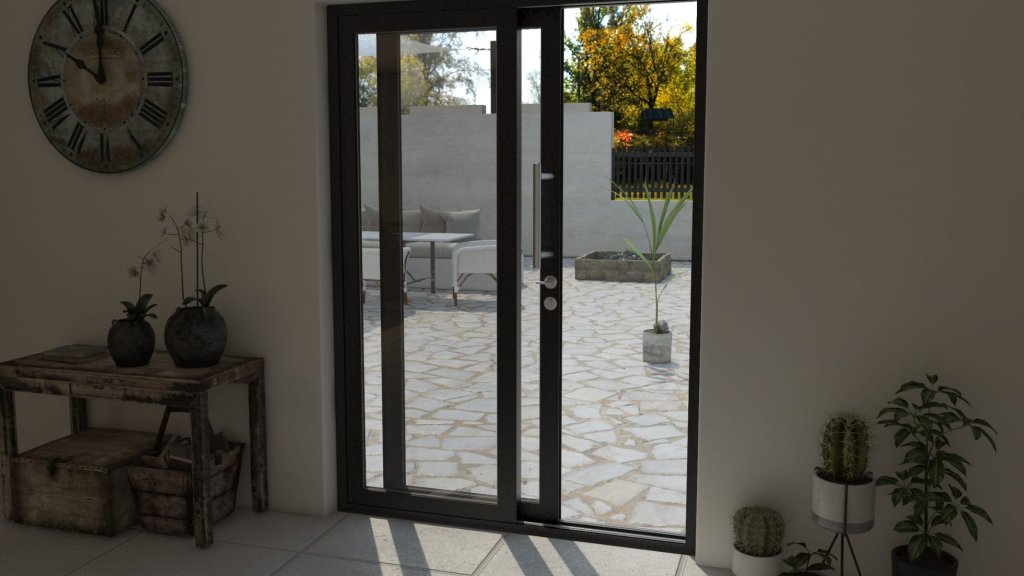
| Fabrication | Choose sustainable and environmentally friendly materials such as FSC-certified timber. |
| Glazing | Prioritise internal and external doors with glass panels to boost natural light. |
| Fresh air | Ensure doors can provide adequate ventilation to maintain good indoor air quality. |
| Aesthetics | Select doors that complement the overall design scheme and evoke a sense of nature. |
| Sustainability | Consider energy-efficient options (such as double glazing) to reduce consumption. |
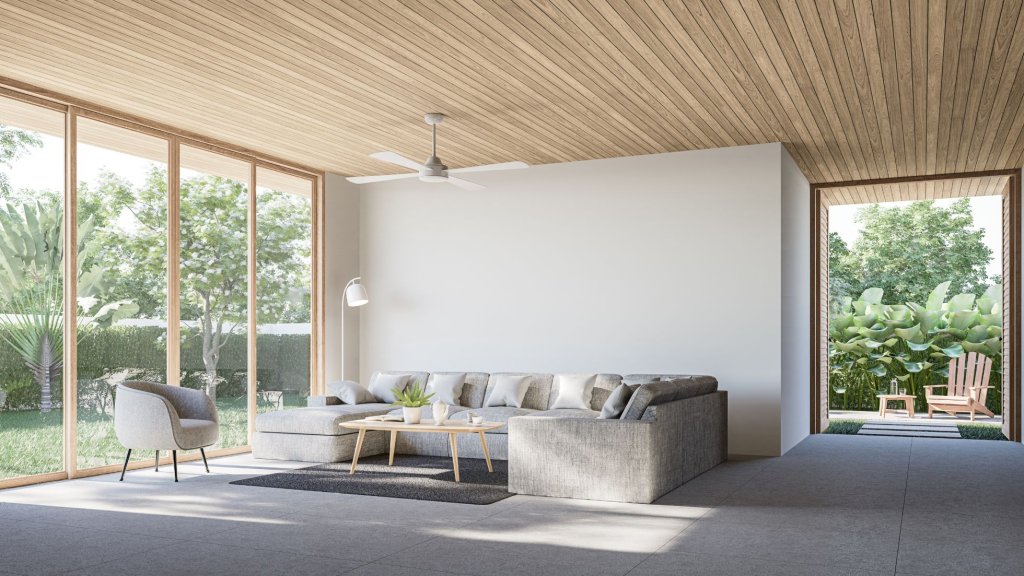
Embarking on a new project or home refresh? Take a moment to consider doors that align with biophilic design principles. That way, you can create a space that’s both beautiful and potentially beneficial for your wellness. Follow us on Instagram for more biophilic design ideas.


Reasons to shop
with us
Specialist suppliers of high quality, internal and external folding and french doors. Buy direct for the best price.
Nationwide
Delivery
Delivery to most mainland UK postcodes within 3-7 working days. Free delivery on orders over £750.
The Climadoor
Guarantee Promise
All of our doors and hardware are guaranteed for ten years against the occurrence of manufacturing faults.
0203 846 0345
Telephone: 0203 846 0345 Email:
[email protected] ©Climadoor Ltd 2021. All rights reserved.
Showroom: Unit 2 Sinfin Central Business Park, Sinfin Lane, Derby DE24 9HL. Buy online or via selected stockists: Vibrant
Doors / Express Doors Direct / Vivid
Doors
Terms & ConditionsRefunds & ReturnsOur Guarantee PromisePrivacy PolicyClimadoor Voucher Codes Sitemap
Please contact us for details regarding our FSC® certified products.
Choosing the perfect bifold door for your space can be challenging with so many options available. Our Roomfold Comparison table is here to simplify the process, providing a side-by-side breakdown of the key features, specifications, and benefits of our Roomfold Standard, Deluxe, and Grande systems. Whether you’re prioritising size, finishes, or hardware, this detailed comparison will help you find the ideal solution tailored to your needs.
| Roomfold Standard | Roomfold Deluxe | Roomfold Grande | |
|---|---|---|---|
| Size Width Options | 1215mm - 3502mm | 1218mm - 4652mm | 836mm - 3891mm |
| Available Finishes | Unfinished Oak, Prefinished Oak, & White Primed | Unfinished Oak, Prefinished Oak,& White Primed | Unfinished Oak, Prefinished Oak, White Primed, Black |
| Door Options | 3,4, and 5 door options. | 3,4,5 & 6 door options | 2,3,4 and 5 door options |
| Trimming Ability - Height | 20mm on height (contact us for details, as some sets can be trimmed more than this) | 20mm on height (contact us for details, as some sets can be trimmed more than this) | 20mm on height (contact us for details, as some sets can be trimmed more than this) |
| Trimming Ability - Width | 20mm on 2 doors and then an extra 10mm per door thereafter. Where individual door leaf sizes are 686mm or bigger the trim allowance is 20mm per leaf - equal amounts off each side of the door. | 20mm on 2 doors and then an extra 10mm per door thereafter. Where individual door leaf sizes are 686mm or bigger the trim allowance is 20mm per leaf - equal amounts off each side of the door. | 20mm on 2 doors and then an extra 10mm per door thereafter. Where individual door leaf sizes are 686mm or bigger the trim allowance is 20mm per leaf - equal amounts off each side of the door. |
| Frame Depth | 78mm | 78mm | 133mm |
| Frame Height | 2078mm | 2078mm | 2060mm |
| Hardware | Top Hung only, with floor mounted pivot. | Top Hung, bottom guided, with 20mm high low level guide rail. Ideal for running different floorings up to each side. | Top Hung, with jamb mounted bottom pivot. Ideal for fitting on top of existing floorings, where the flooring finish is the same both sides of the door set. Or ideal on top of tiled floors. |
| Hardware Adjustment | Height - 6mm | Height - 6mm | Height - 10mm |
| Supplied with Drop Bolts | No | Yes | Yes |
| Delivery / Collection | Delivery £60, Collection free from either DE24 9HL, or S44 5HS, after order. All orders over £750 are free delivery. | Delivery £60, Collection free from either DE24 9HL, or S44 5HS, after order. All orders over £750 are free delivery. | Delivery £60, Collection free from either DE24 9HL, or S44 5HS, after order. All orders over £750 are free delivery. |
| Guarantee | 10 years against manufacturing defects | 10 years against manufacturing defects | 10 years against manufacturing defects |
| Bespoke Service Available (24 week lead time) | No | No | Yes |
| Key Features and Benefits | Pairmaker not supplied on “meeting door” configurations. Frame always supplied in an unfinished Oak for on-site decorating no matter the door finish. Face fit hinges and hinge handle. Ideal for customers that will have the doors in their fully open or fully closed position 90% of the time and not using the mechanism on a regular basis. Perfect for closing off a room ona budget renovations/ offices. Will allow through flooring. | Frame supplied matching the door finish chosen. Can fill larger openings as the bottom track allows up to six door systems. Smooth operation at larger total widths with connection to the head and base track on the end of every other door. Face fit hinges and hinge handle. Ideal for customers changing flooring between rooms as the 20mm high 74mm deep low-level threshold gives a clean break between flooring. A robust, cost-effective system. | Frame supplied matching the door finish chosen. Superior “external grade” hardware allowing an incredibly smooth operation with no need for a base track. Face fit hinges and hinge handle including an offset hinge system which allows the doors to stack more compact than the other Roomfold options. Supplied with door stops across the whole internal rebate of the frame leaving no gaps at the top between top edge of the doors and underside of the track meaning they will offer more in terms of heat retention and sound reduction between rooms. More opening options that can suit any home. Our highest specification system with upgraded, stylish hardware. |
| Overall Rating |

